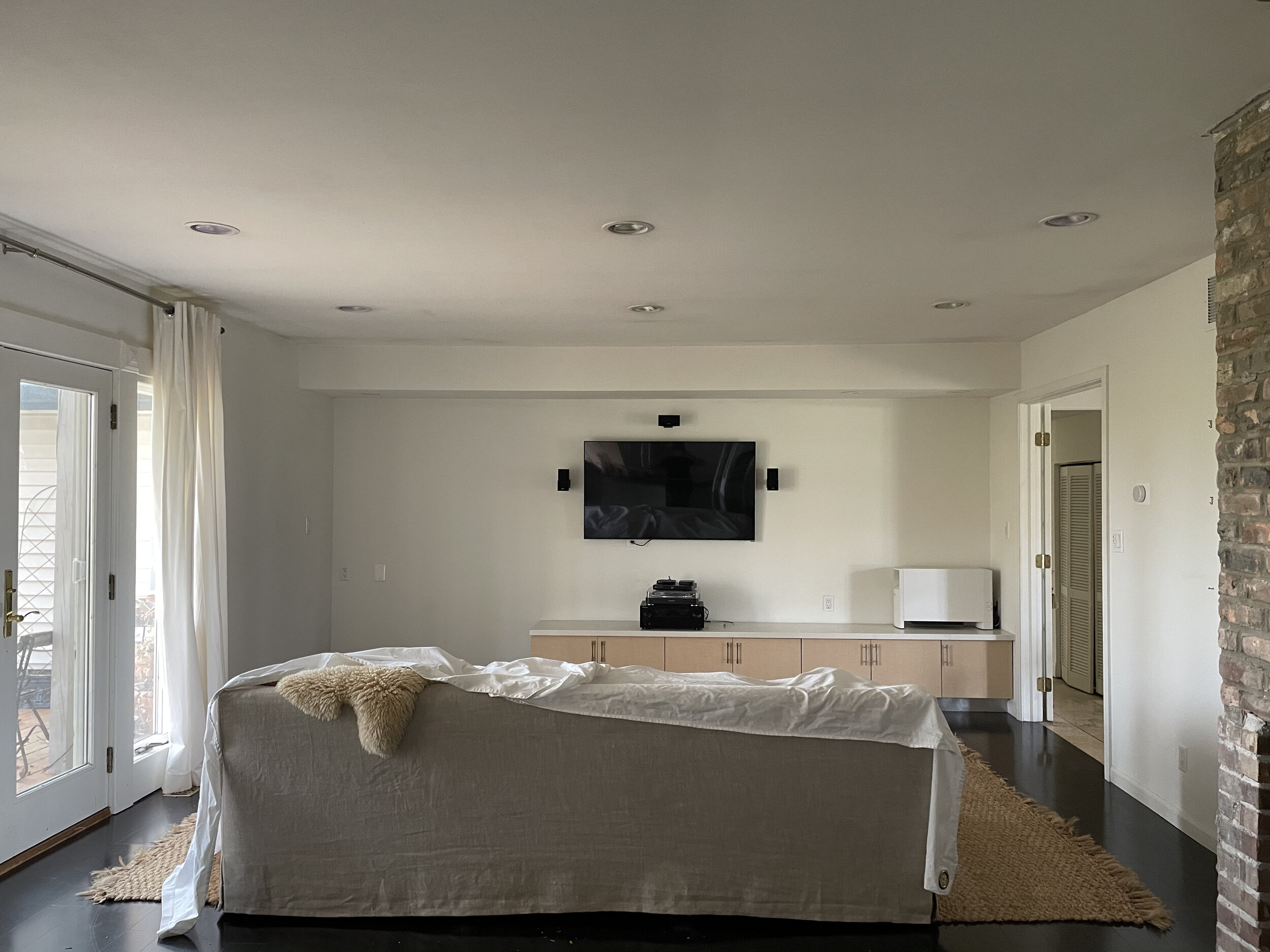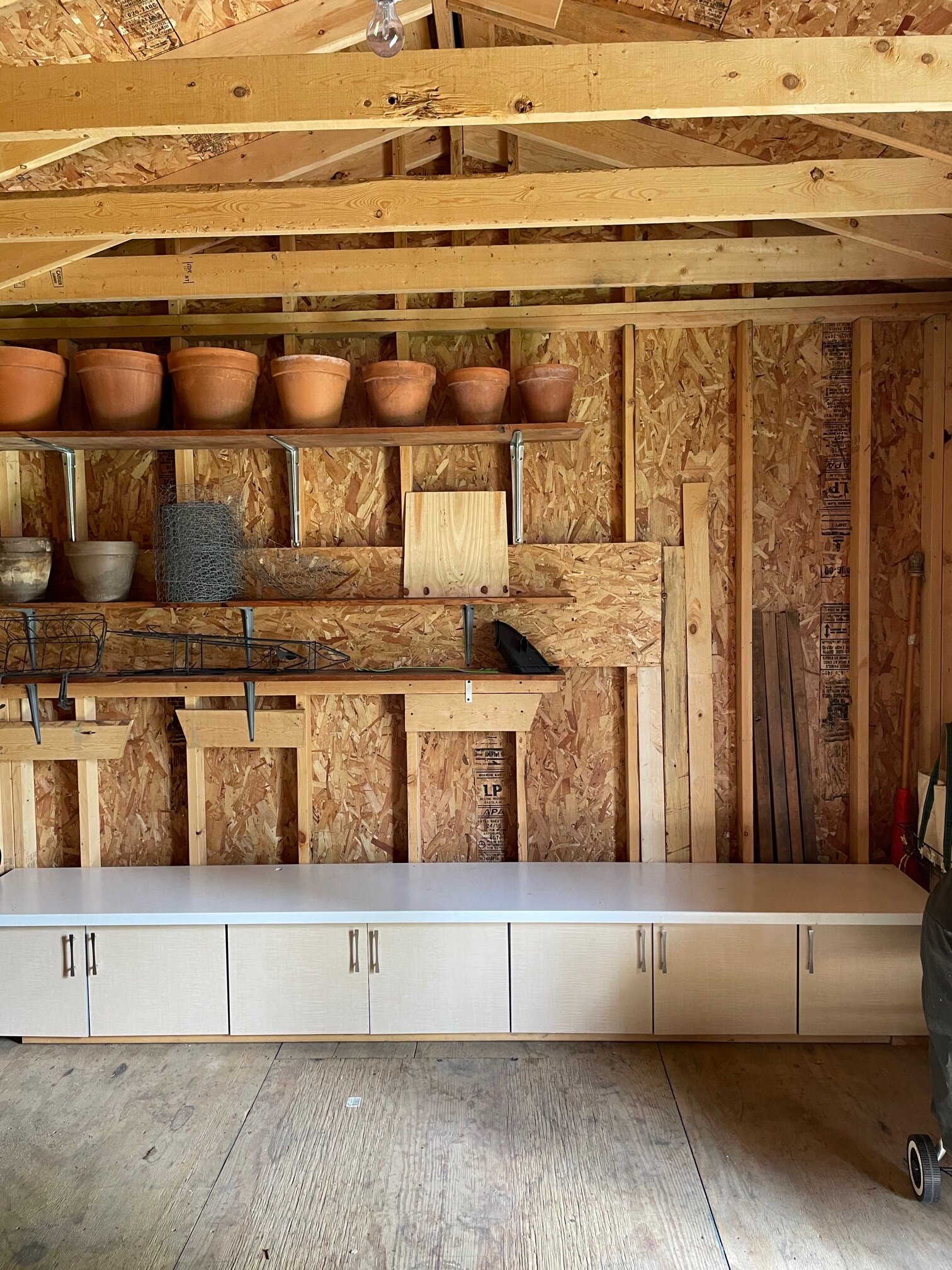
Living Room Refresh
August 13, 2021
This post has been a long time coming, but I am so happy to share how we updated our living room earlier this year. The idea began with wanting to upgrade our TV. We wanted the amazing Samsung Frame TV that would display art when in sleep mode instead of what I would always see as a “black hole” swallowing up our wall. We also wanted to upgrade the sound system to tie into our existing home Sonos speakers and get rid of bulky equipment like a subwoofer and stereo receiver, so that would also mean eliminating the wall and ceiling speakers. While not high on my priority list for home projects, there were just a lot of little things that bothered me about our living space. We had already torn out a large cabinet and desktop to the left of the TV, but the low, now off-center cabinets bugged me as well as the platform on which the former tall cabinet stood. I also generally don’t like can lighting or the header that was running over the TV wall, so before we would go all-in on a new entertainment system, I jotted down all the things I would change and created a mood board.
I guess I had a mental block about making any changes to this space because it is connected to our kitchen, and I just figured we would address it all as a whole whenever we got to a kitchen remodel. But as I brainstormed, I realized this space where we spend most evenings could be vastly improved now with a little demolition, drywall repair and electrical work. Also, our kitchen ceiling had tons of cracks, so a side benefit of doing this project now was an entirely refreshed ceiling. When you walk into any space, your eyes are naturally drawn up to take in the room, so while not the most fun thing to pour money into, it is so important to get the foundations of a room right.
Just before demolition began
Cutting out the header
We repurposed the media cabinet in our shed and it fit perfectly!
No more can lights, removing several of the extra outlets and repairing drywall
Mid-project, we learned the ceiling was skimcoated smooth over an old popcorn ceiling, so that meant a lot of scraping to get down to the drywall
Scraping the old popcorn ceiling and patching the can light cutouts
A smooth ceiling!
A refreshed, clean space
Our living area today
Linen Sofa | Sconces | Venetian Shades | Samsung Frame TV | Sonos Arc | Rug | Glass Hurricanes
While not yet complete, I love walking into our living space now and feeling that it more completely reflects our French château vibe with the sconces, pared back furnishings, neutral palette and antique pieces. We are still looking for a comfy chair or pair of chairs to round out our seating, and are also saving for the console piece we’d like for under the TV to store our media components. When we were calculating where to mount the TV and sconces I kept the measurements of the dream console and a few other contenders in mind. Most consoles I was considering were around 36” tall, and I knew we wanted the TV hung only 6-8” above that height to accomodate the soundbar, so we mounted the TV based on that info. For now, I have a shorter, slim sofa table covered by a woven throw which we can certainly live with. I also have slate tiles over our vintage glass coffee table, and am still trying to think through ideas for a new coffee table or comfy ottoman with a tray. When we tackle the kitchen remodel, we’ll redo the floors. I am undecided about whether we’ll lay random-width antiqued limestone tiles, or carry in the European white oak we have in other parts of the house.
My pair of antique Welsh lawn chairs hold glass hurricanes for mood lighting and I love the sculptural quality they add. I love the unexpected element of bringing outdoor pieces inside and the rusticity that adds to our space. I kept the walls and trim the same Sherwin Williams ‘Alabaster’ white as most of the rest of the house to emulate the look of plaster which I someday hope to incorporate. By eliminating the overhead can lighting (which I forbid ever turning on anyway) this space is now beautifully illuminated by sconce lighting on dimmers. I added white silk Venetian shield shades to the sconces which further soften the light. I may also want to add a pair of sofa lamps and/or a lamp by whatever cozy chair(s) we end up with. On the antique table behind the sofa is an antique lantern that was converted to a lamp and it gives the table cozy glow. Now that the project is complete, I can hardly remember how it looked before!
Coffee table moment










